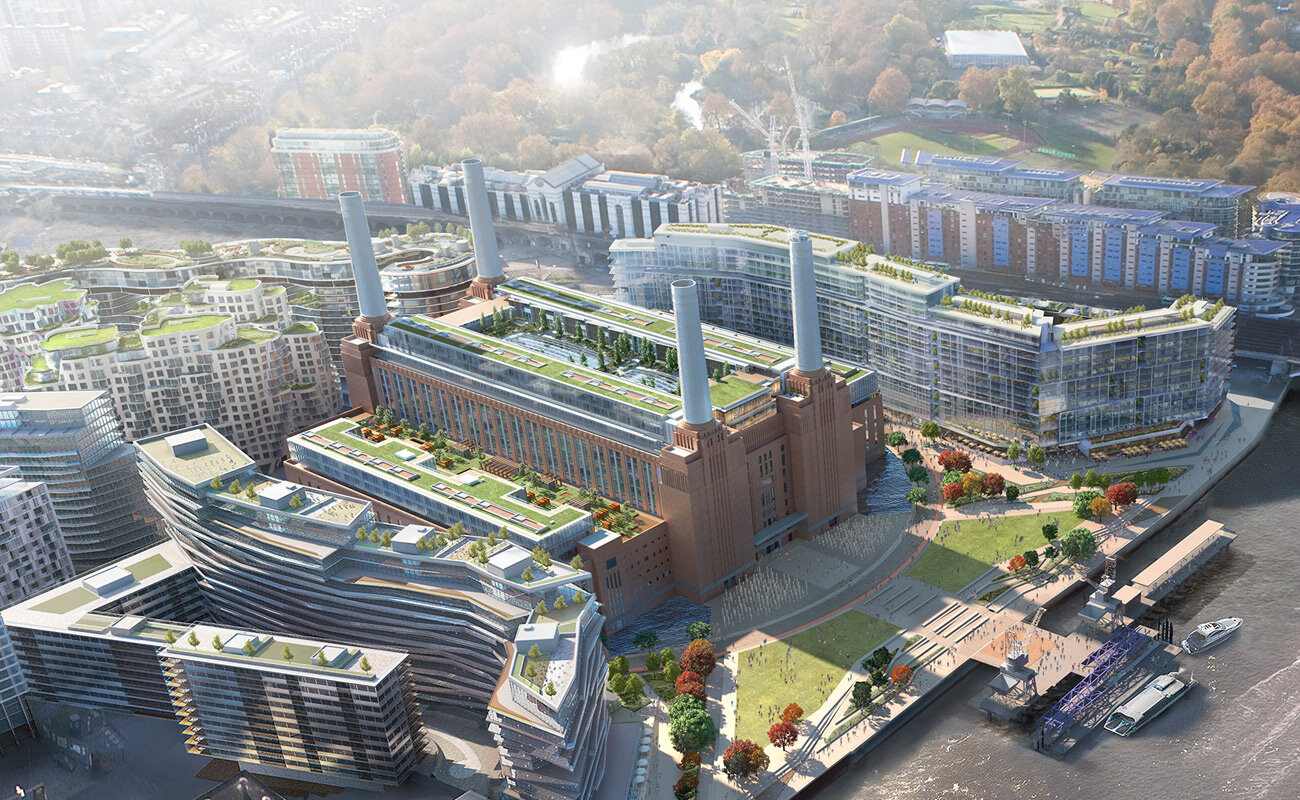
A new walk adjacent to the Thames and residential gardens located on podiums will encourage interaction both socially and environmentally.
Battersea Power Station
London
We were originally commissioned by Treasury Holdings LTD to work alongside LDA Design, Simpson Haugh Architects and dRMM Architects to deliver the Phase 1 Reserved Matters and progress the scheme to planning. Following the sale of the power station, we were appointed alongside LDA Design by Battersea Power Station Development Corporation to progress the early phases of one of London’s most iconic landmarks.
We have advised and researched species selection, technical interface with the design team on drainage, lighting and temperature. This contributes to a significant part of the scheme, alongside the variety of planting required both within and on top of the building. The design includes all public realms spaces that are situated around two new residential buildings, including a new walk adjacent to the Thames, residential gardens located on podiums and the creation of the ‘Halo’ around the power station. These elements will work together to create a high-quality development that pays homage to and also celebrates this iconic landmark.
Project Details
Client: Battersea Power Station Development Company
Architect: Rafael Vinoly Architect, Ian Simpson Architects, dRMM
Budget: £12.5M

















































